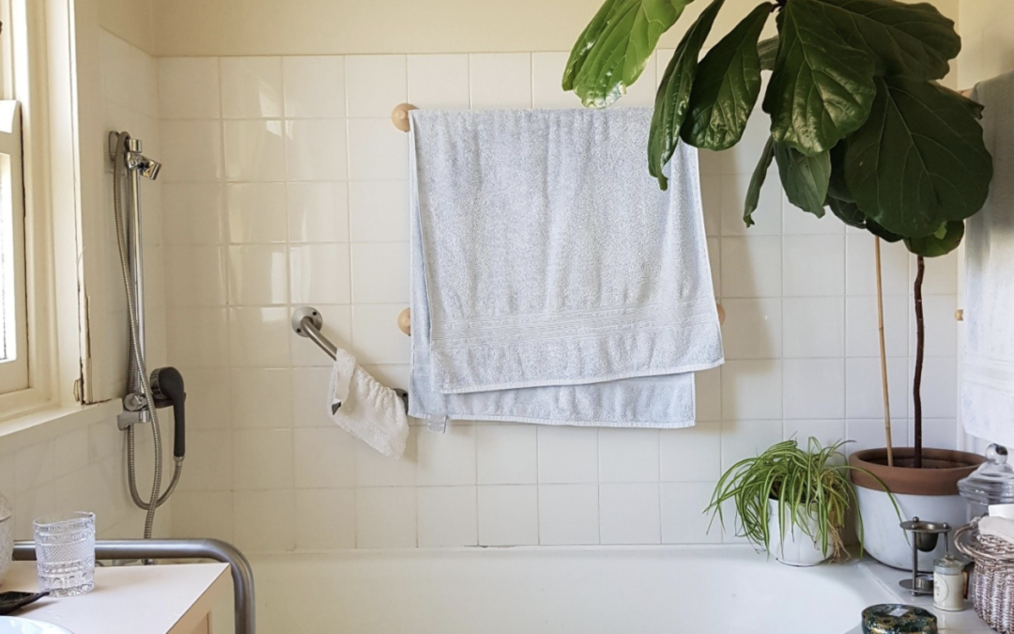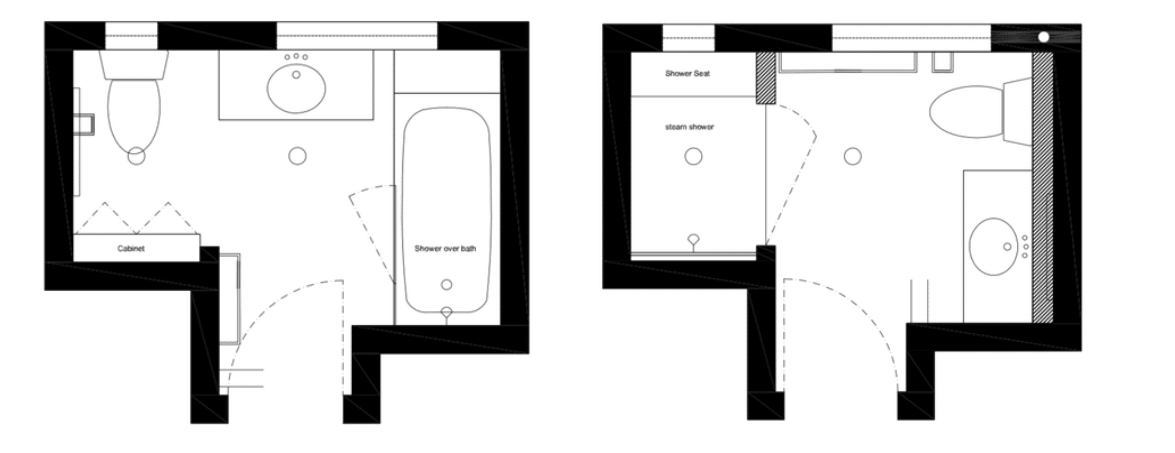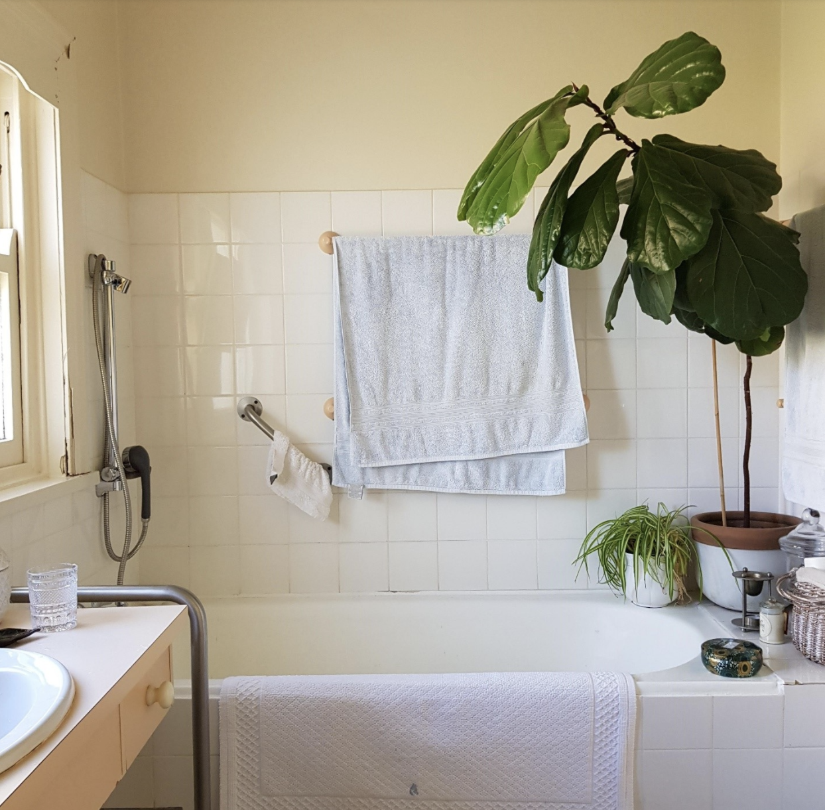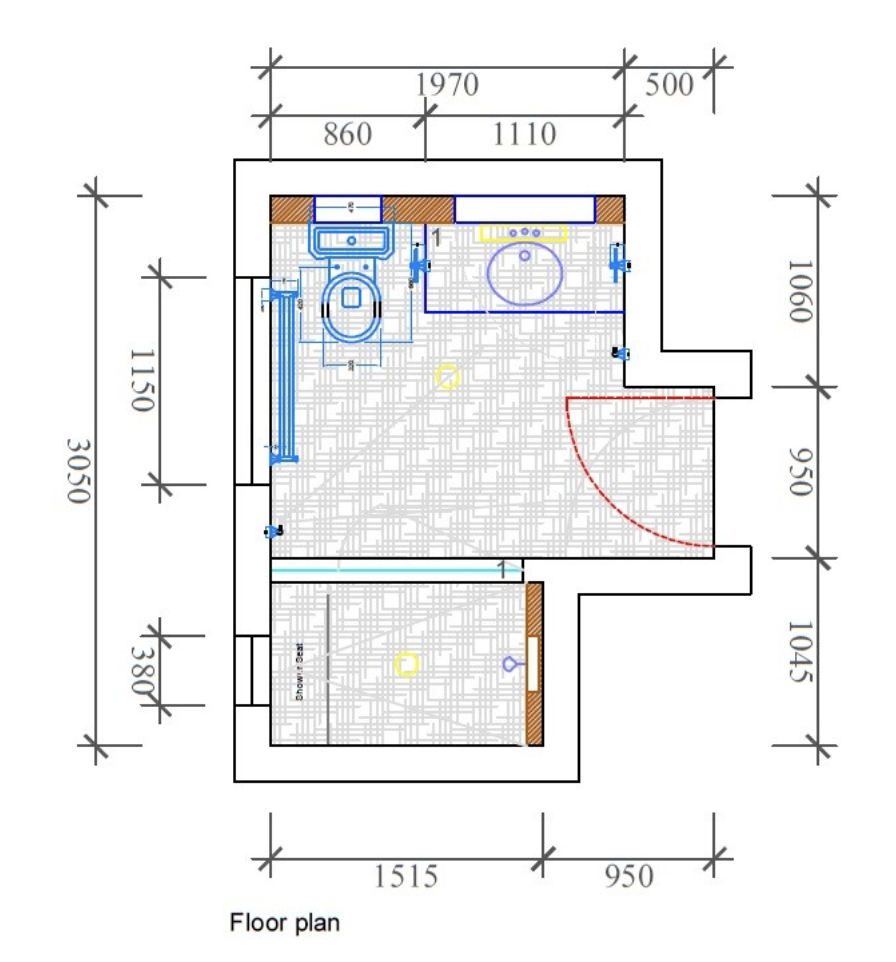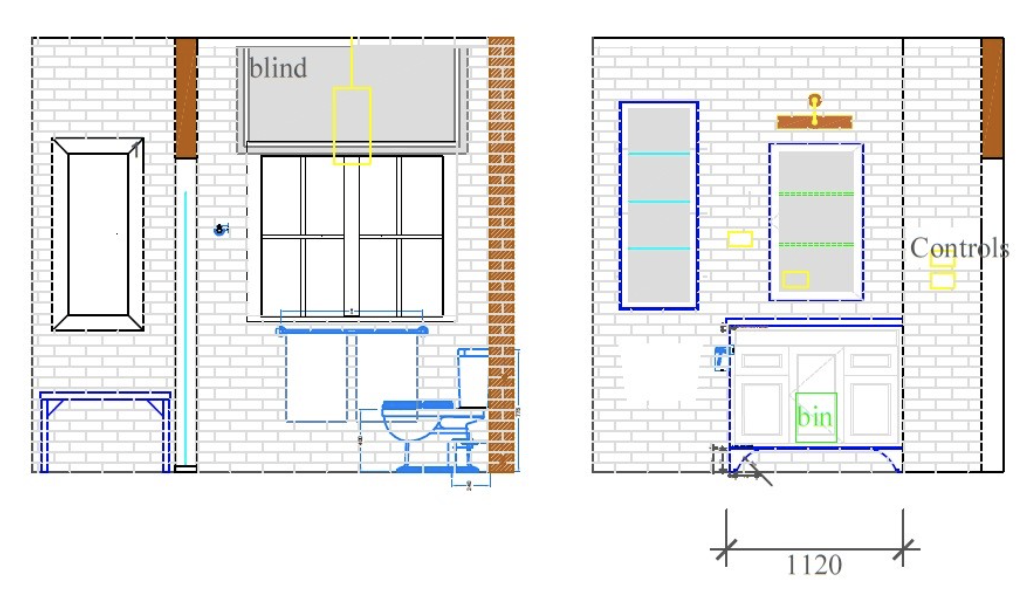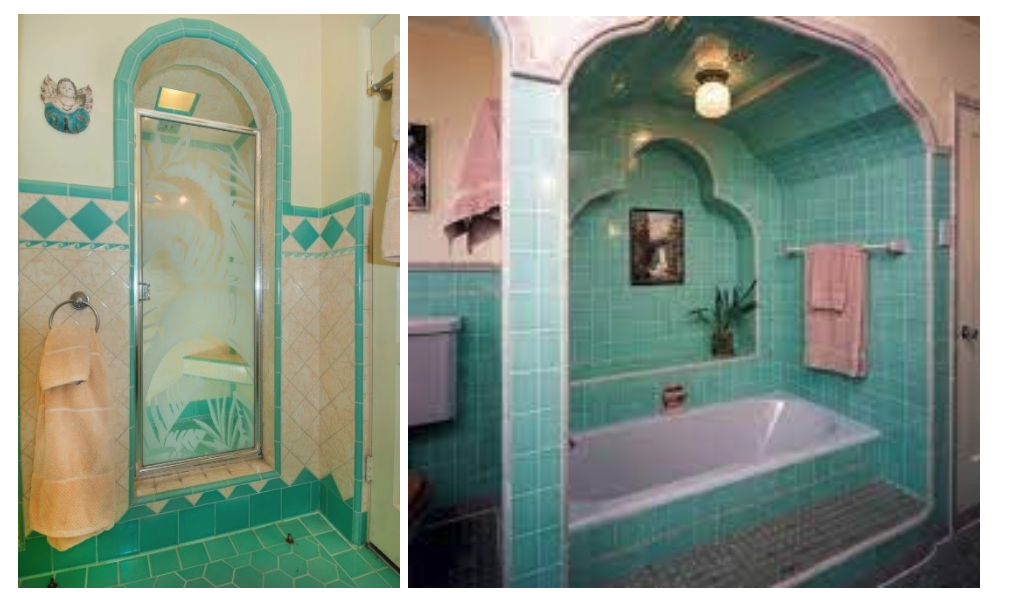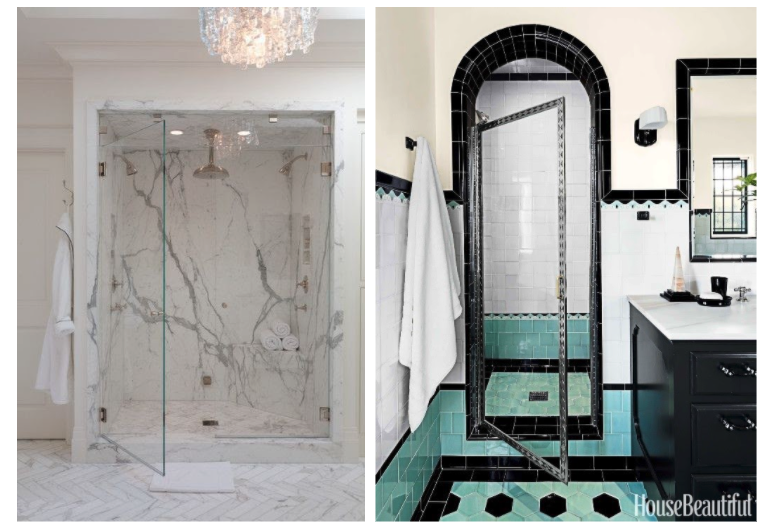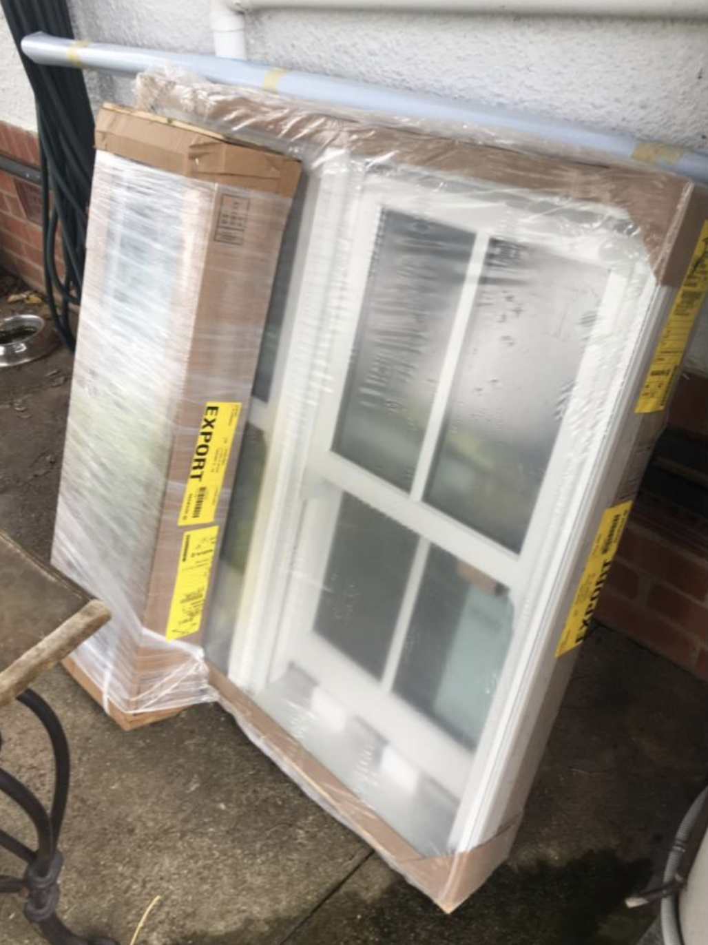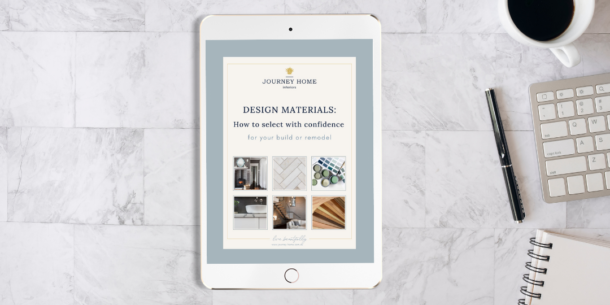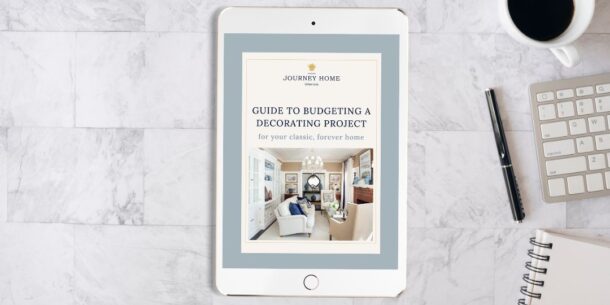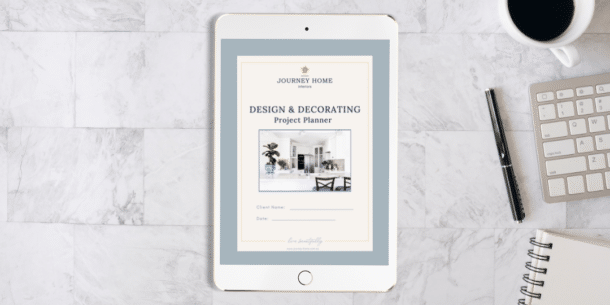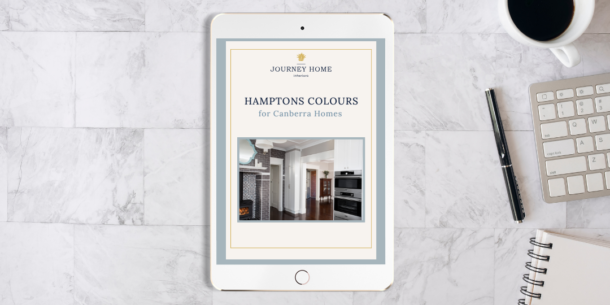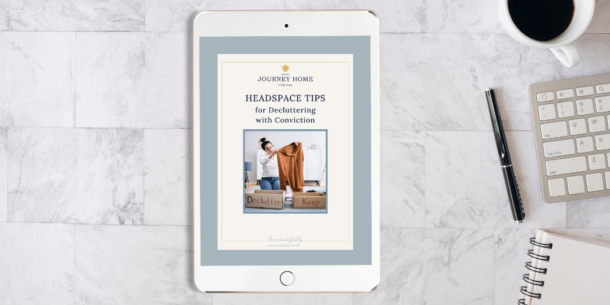Last month, I shared the “Before” version of my 1930s bathroom renovation. This month, I will be sharing the design plan of my 1930s style bathroom renovation … and next month is the big unveiling! (It is spectacular.)
I had originally titled this post “Design Concept”, but “To Bathe or Not to Bathe” is much more compelling, isn’t it? Answering that question was at the heart of our renovation, since it determined our bathroom’s entire floor plan.
I shared a bit about this conundrum back when I was initially planning the bathroom renovation and gathering inspiration (with dreams of no longer trekking through the cold outdoors to shower in our garage).
At the time, we had narrowed the floor plan down to two options but hadn’t selected one yet:
Options A (left) and B (right)
OPTION A
Option A proposed to keep the plumbing where it was and simply flip the bathtub direction.
PROS of Option A:
- Cheaper and faster to leave the plumbing fixtures in the same spot
- Would have both a bathtub and a shower (“to bathe!”)
- Having a shower over the bath offers a 1930s style bathroom look and feel
CONS of Option A:
- Must step over bath to use the shower (vs. a walk-in shower, which would be better if we get old/ injured)
- The shower is not completely screened (I like a closed shower cubicle — it’s warmer)
- The vanity mirror is not above the basin. We are currently used to it but from a design angle it does my head in.
OPTION B
In Option B, we would create a walk-in shower where the current cubicle is and move the toilet and vanity basin to where the bathtub is now.
PROS of Option B
- Shower will be a walk-in shower which is great for everyday use (“not to bathe”)
- Toilet will be next to a window — good for ventilation
- Room for a decorative or storage niche above the toilet
- Vanity will have a mirror shaving cabinet aligned in a pleasing symmetrical style
- Towel rack handy to shower
CONS of Option B
- Moving plumbing is more expensive
- We will not have a bathtub until we can put one into an extension ensuite.
When I shared this with you last time, we hadn’t made a decision yet. Can you guess which one we choose? “To bathe” or “Not to bathe”?
We chose Option B — not to bathe!
Good riddance! Except for Frank. He’s staying.
Planning Phase: Daily Function Comes First
It was important for us to make this choice first. The function of your space will determine which design elements need to be incorporated and which do not. Can you imagine if I had spent hours searching for the perfect bath? And then later decided that no bath was necessary? It may sound like just a few hours wasted, but these can add up pretty fast. That’s why a plan is essential!
So, why did we choose Option B, despite the expense? You know me, I am never one to compromise functionality and beauty just to save a few dollars, and I’ve waited this long, right? Plus, while I do prefer a bathtub to luxuriate in, the shower over the tub just doesn’t lend itself to easy everyday showering, even though it’s a great 1930s look. And what if I get a gummy leg?
Now, I know some of you will insist that you must have a bath tub for kids or future grandkids to use, BUT I’ve seen my mum shower all my nephews in the shower no problem over the years. When they were little, they just sat on the floor. (They’re kids. They’re resilient.)
Besides, I decided long ago, after creating too many guest rooms at the expense of a dining room, not to design for low-probability events. Instead, I design for everyday use, sophistication, and ease.
The final deciding factor (not that we needed it) was that if we ever sold our home, we would be marketing it to downsizers. In that case, a shower would be enough, so Option B it is!
After a discussion with our builder, it still wasn’t really that clear how much extra it would cost to move the toilet and associated drainage, but it took them about a day or so to do the work, so not that painful right?
Grab Your Design Project Planner
Cut through the fluff to discover what you REALLY want done around your home.
This planner helps you prioritise your goals and create an action plan to proceed with design confidence.
Design Development Phase
Before starting any demolition or build, a design should be developed thoroughly to flesh out all the details. Having a design at least gives you time to think things through, so you aren’t designing on the fly. Designing on the fly is how you get subpar results. (This is usually when folks call us in to consult on damage control.)
Yes, there will be some flexibility as things change during the process, but you can’t get from Point A to Point B without a roadmap. The space plan and design concept (materials, finishes, etc.) influence each other, so I usually create these at the same time.
Floor Plan
- Those brown blocks are where I have chosen to push out the wall in order to house pipes without channelling through original brickwork (it is a heritage home, after all).
- Why not take advantage of the extended wall and put in a niche and shaving cabinet, too? Done.
- I’ve changed that door swing. The old door swing is in red; the new one is in grey. Now, no one will get bopped in the head while brushing their teeth.
- I’ve used the least amount of space for the toilet, as I would like the vanity as wide as possible.
- I’ve also accounted for things like shower door swing and ease of grabbing a towel.
Wall Elevations
- I thought about window treatments and decorating at this early stage. Yes, it is important.
- Consideration had to be given to how to treat a shower in the window. So I am doing the architraves and sill in our bench top material. (You’ll see later in the Reveal.)
- On the right, I am starting to draw the kind of detail required in the vanity/ shaving cabinet and niche surround. The niche will be mirrored with glass shelves.
- You can also see that the new controls are moved (remember when they were here?!) and now won’t do my head in.
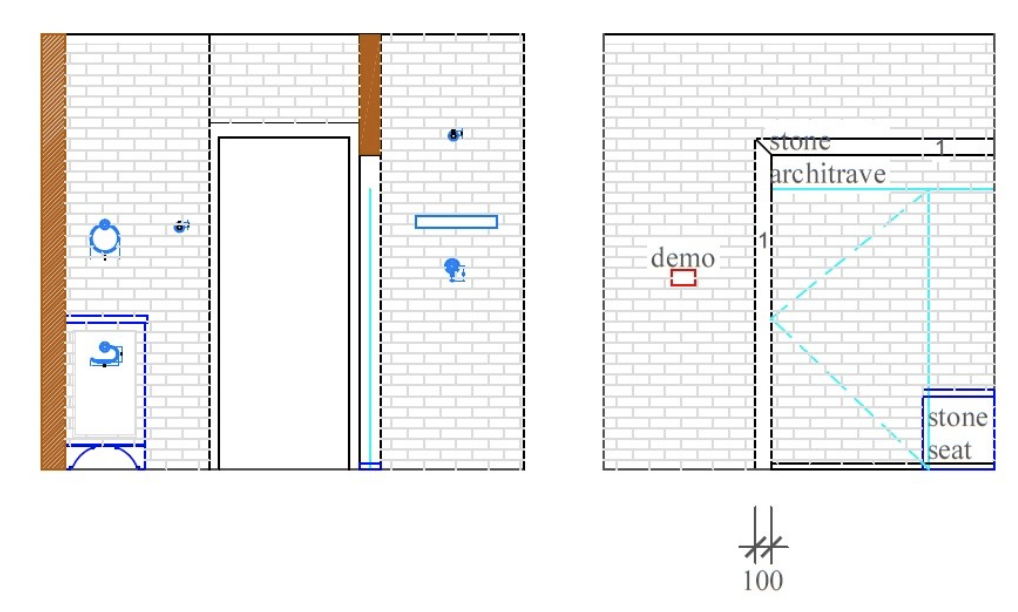 The other two walls. Not much to see here except for my stone architrave surrounding the shower. Even though I drew this out and even sketched the details, the trades didn’t really get what I was doing. I don’t think anyone in Canberra has done this before, so a picture or two helps to cement the idea.
The other two walls. Not much to see here except for my stone architrave surrounding the shower. Even though I drew this out and even sketched the details, the trades didn’t really get what I was doing. I don’t think anyone in Canberra has done this before, so a picture or two helps to cement the idea.
My decision to frame the shower was influenced by admiring 1930s style bathrooms in the US, at which time the Spanish Colonial Style was popular. My heritage Reid home is an FCC Cottage Type 4, which is the one with the most Spanish styling on the façade. So I wanted to bring that character into the home as well.
Source (left) and source (right)
Shower cubicles with arches and tiled ceilings are common themes in these 1930s style bathrooms, and I already had a cubicle style room, thanks to the previous owners. Of course, these spaces look very dated, but I knew there would be a way to modernise the look for the 21st century. Over the years, I had gathered classy, updated version of cubicle showers and architraves, like these:
Source unknown (left) and source (right)
The right-side photo is a bathroom renovated in 2014 in Spanish colonial style tile by Madeline Stuart. I love the original coloured tiles but couldn’t go there for myself. I also long wanted border and edge tiles that go around corners like the old days, but sadly there isn’t much choice in Australia. Let’s all move to the Hamptons! Kidding… mostly. 😉
Also, I know what you are thinking. “OMG, there is so much grout.” Yep, clients are constantly “allergic” to grout and therefore miss out on those lovely smaller tiles in favour of smooth surfaces.
PRO TIP: Grout isn’t what it used to be. It’s come a long way in terms of mould resistance over the last 30 years. And it doesn’t matter what surface you have, you still need to clean it. (Or your housekeeper can do it!)
This little delivery was a treat for my eyes! Once the window arrived, that meant the whole job could be started. After all, you wouldn’t want to expose a big hole in the house and then suffer a huge delay in getting the windows in there. Not safe or energy efficient. Very wise builder!
What’s next?
At this point, the construction and chaos began. All projects get messier before they get better, but we were well prepared for it, and honestly, thrilled that it had begun. What’s a little noise and dust when you know your life will be changed at the end of it? My thoughts exactly.
Next month, I will be showing you the FINAL, finished bathroom design, and I can’t wait for you to see it. Get the Champagne ready… it’s going to be worth celebrating!
Until then, you can download my Design & Decorating Project Planner here to start your own project or use my Build Project Design Organiser to compare and select the best materials for your space.
Cheers!
Nadine
This is blog 3 of 8 in the Bathroom Renovation series. Click below to navigate through the series.

