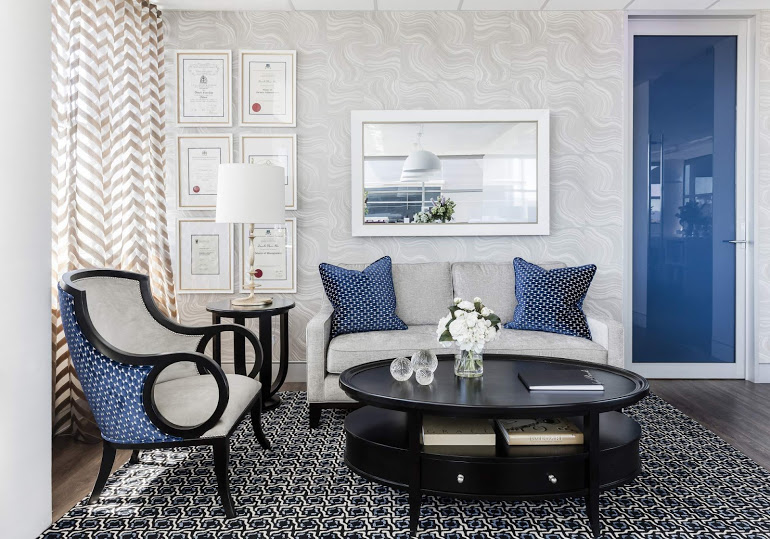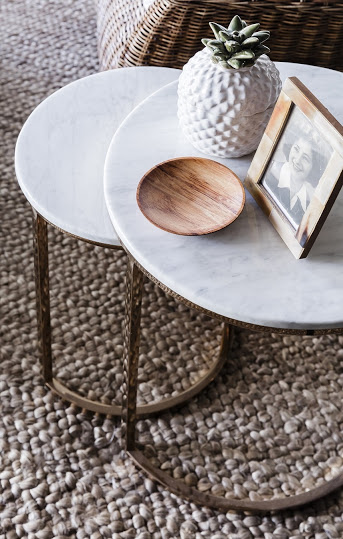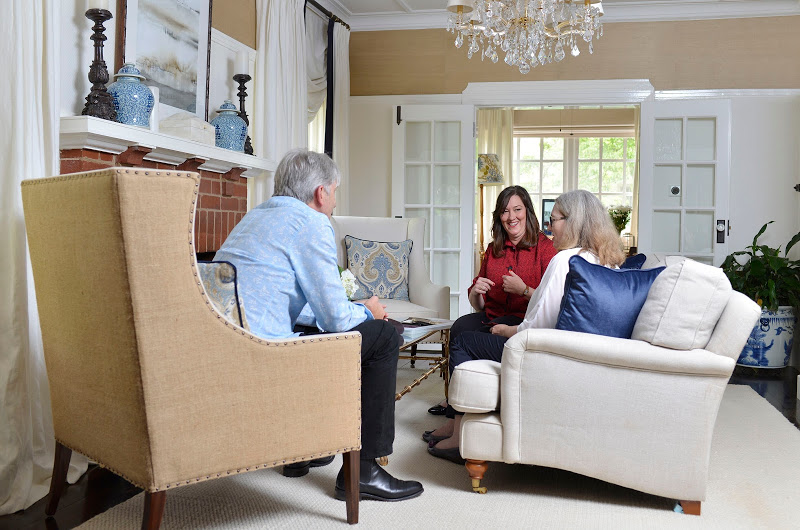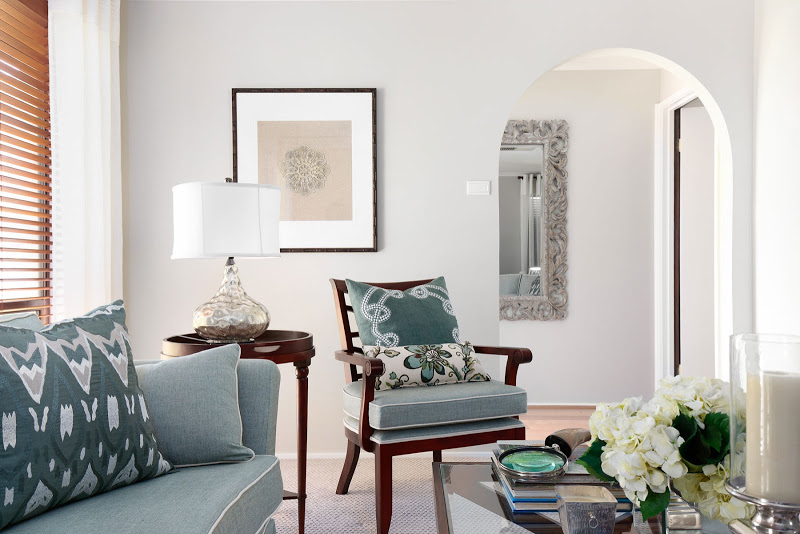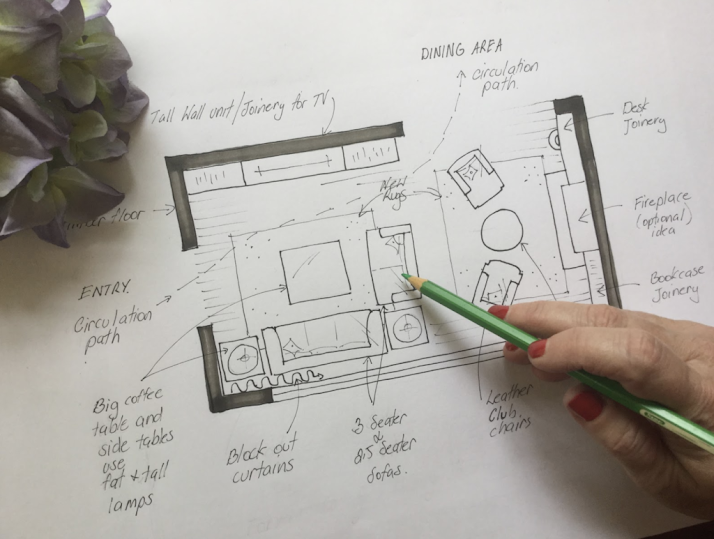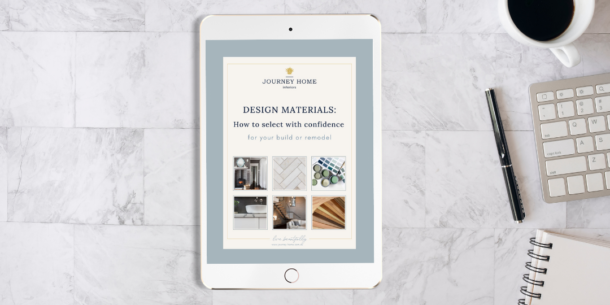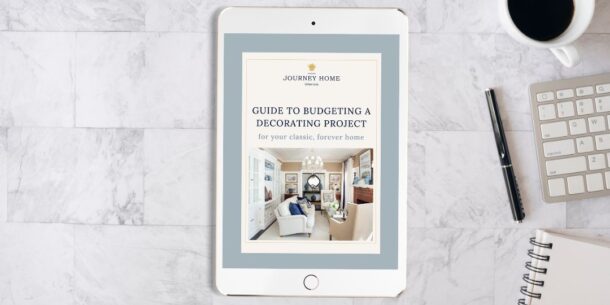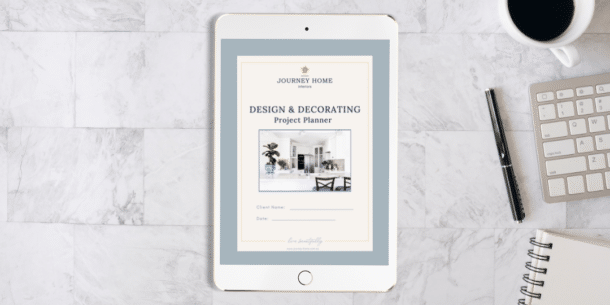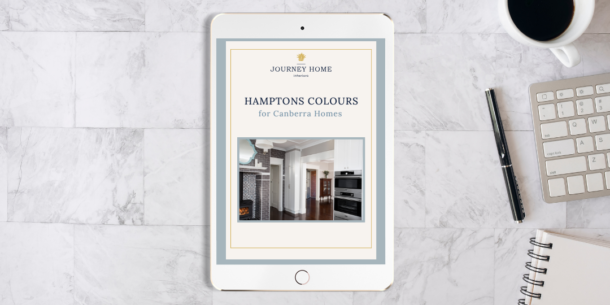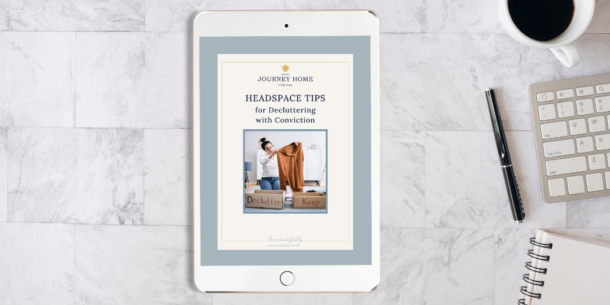Imagine going out to the shops and buying that sofa you’ve been dreaming about. It’s delivered to your home, assembled in your space, and you realise… “It’s WAY too big.”
When it comes to big ticket investments, you want to be sure to get them right. Furniture that is not properly scaled — too big, too small — can lead to a look you don’t love, a dysfunctional space, and long-term discontentment. (I bet you have at least one piece in your home that inspires constant irritation!)
This is precisely why the first stage in our Signature Decorating Method is Furniture Layout & Style Goals. But I’m getting ahead of myself… let’s begin with the purpose of this stage and then I’ll share all that it does for you.
What is the Purpose of Stage 1?
The first stage in our Signature Decorating Method is creating a furniture layout and defining your style goals for the room.
This stage is admittedly less sexy than a big furniture reveal day, but it’s incredibly important for the success of your project. It sets a solid foundation you can build upon and must be done before moving on to selecting furniture and styling up.
Without a well-designed furniture layout, you may end up investing in a big ticket item, only to realise with heartbreak that it doesn’t fit in your space!
Who Needs A Furniture Layout?
In addition to setting the foundation for a design project, there are many scenarios when a furniture layout is needed:
- If you have a difficult room with lots of doorways, windows, and limited wall space
- If you’ve collected a lot of items over time and need them to find them all homes
- If your room has limitations, such as power points (for TV, light fittings) in odd places
- If you’re building a house and want a lighting plan that fits with the layout (lighting over the dining room table, etc.)
- If your room is a thoroughfare and you’re not sure where the furniture should go
- If you’re downsizing and need help fitting existing furniture in the new space, working out what to keep and what will stay
We will advise you on any and all of these situations, and the furniture plan we create will be personalised just for you and your lifestyle.
Top 3 Thing To Know When Creating a Furniture Layout For Function & Beauty
Download your Guide on the Top 3 Things You Need To Know When Creating a Furniture Layout Around The Home For Function & Beauty
How Do We Create Your Perfect Furniture Layout?
1. Your Vision Board
When you first book with us, we’ll send you instructions for creating a vision board. You don’t have to create one, but it will help us get a sense for you style. For example, if you’re showing us lots of pictures with a fireplace and imagine having a wine by the fire in the evenings, we’re going to bring that into consideration when we create your furniture layout.
Again, no stress, no pressure — it should be fun!
2. In-Home Consultation
On the date you’ve booked with us, one of our professional decorators will visit your home in-person (or meet you over a Zoom call, if you’ve selected that option).
We’ll start with discussions and get your briefing — that’s what we call it. This means talking with you about how you’re going to use the room, such as:
- Are you a couple? Small family? The queen of your domain?
- Will there be kids or grandkids around? How long do guests stay?
- When do you use the room?
- What you use the room for (e.g. watching tv, having meals, sleeping, reading, jogging on the spot, etc.)
- What items do you want want to keep and which will exit the building (we can help with these decisions and suggest ways to repurpose items you’re fond of)
If you’ve got a little flexibility and you might be able to move power points or light fittings, either now or down the track, we’ll take that into account, too. If you know you’ll change the flooring, we’ll pop in the floorboard directions so everything flows for you.
In other words, understanding the big picture and the small details are important for making the room fit its many uses — and your desired lifestyle.
3. Taking Room Measurements for Your Furniture Layout
We are professional measurers. Sounds amusing, but it’s true! We use a laser measure and tape measures to document the precise points of everything in your space. This includes power points, light fittings, walls and windows, doorways, even the furniture itself — and we can do so pretty quickly!
Having the proper measurements allows us to draw your space to scale. We can then create a personalised furniture layout for you that we are confident will work.
4. Personalised Room Layout
Back in our studio, we’ll take our measurements and photographs and start drafting the base plan for your space. We do what we call “bubble diagrams”. These are hand-drawn sketches of different furniture layout options.
It might look like we’re simply moving furniture around in these sketches, but each takes into account everything that you’ve told us about the lifestyle you want, the room, your style preferences, and our many years of experience in how rooms come together.
We create multiple sketches to get a feel for what’s going to work, but since our role is to remove the overwhelm and confusion for you, we’ll narrow down the options to ONE final recommendation for you. Maybe two if there’s a tie for best layout.
5. Delivered Diagram & Video
Once we settled on the final layout, we’ll share it with you! You’ll receive the layout itself, along with a sizing guide indicating dimensions of any furniture you may have yet to purchase at the shops. This means you can purchase those big ticket furniture pieces with confidence that they’ll work in your space.
We’ll also prepare a video just for you to explain our choices and the logic behind them. Keep reading for an example…
Example of a Furniture Layout
Our client’s room pictured above used to be a formal dining and lounge room. They decided they didn’t want a formal dining room anymore and had several dilemmas that made the furniture layout difficult to nail down:
- Very long space in general
- The long window was a problem
- Had to factor in foot traffic moving through the room
- Needed the design to accomplish several functions
In this furniture layout, we created two living spaces. The left includes a 3-seater sofa and a 2.5-seater sofa with end tables and a large coffee table. We suggested fat and tall lamps, an area rug, and there’s a clear circulation path. We suggested black out curtains behind the sofa to help eliminate any sun glare on the TV area across the way.
The right section of the room indicates places for bookcase joinery, a desk, an optional fireplace, and cosy seating. Another rug helps define this space as separate from the one on the left. We’ve also indicated the direction of the floorboards (left to right) to help elongate the space and create flow.
Our clients received this layout, our sizing guide, and a personal video explaining how we brought it all together for them.
Again, it’s less sexy than seeing your furniture installed and your home styled to magazine-worthy perfection, but this is the foundation for a space that works for you and feels just like home.
If you’re ready to take action on your forever home, you can book Stage 1 here or sign up for a 15-minute discovery call with us.
Yours,
Nadine
Want To Learn More About Our
Decorating Services??
Journey Home offers our Stage 1 Decorating service where Nadine helps you identify the best furniture layout for your space and your style.

